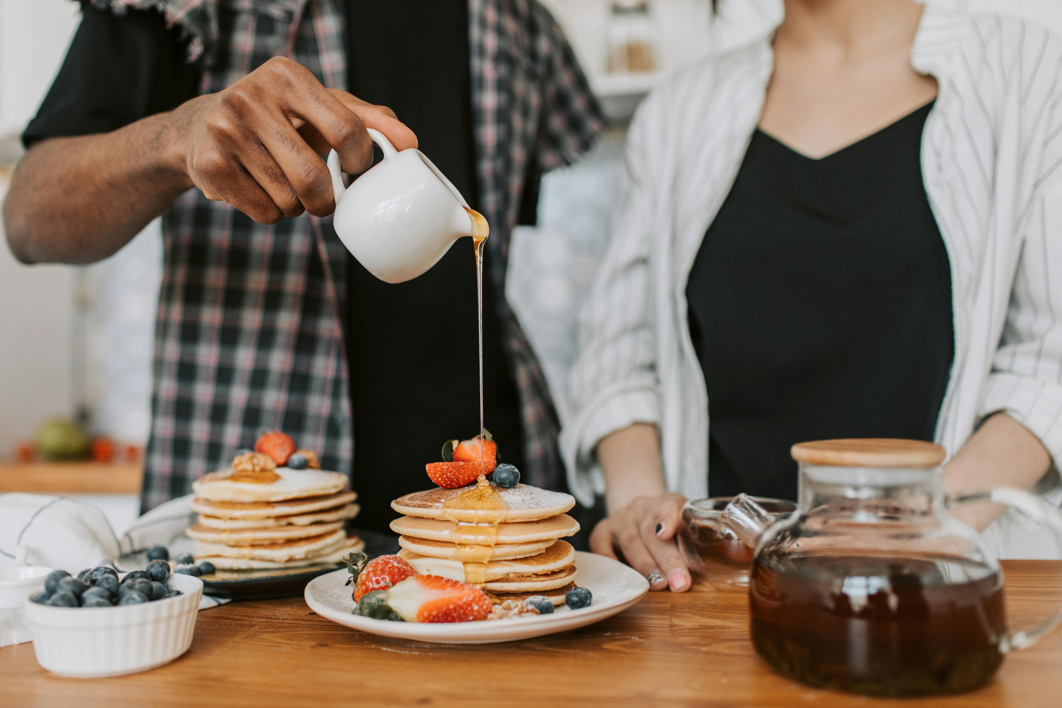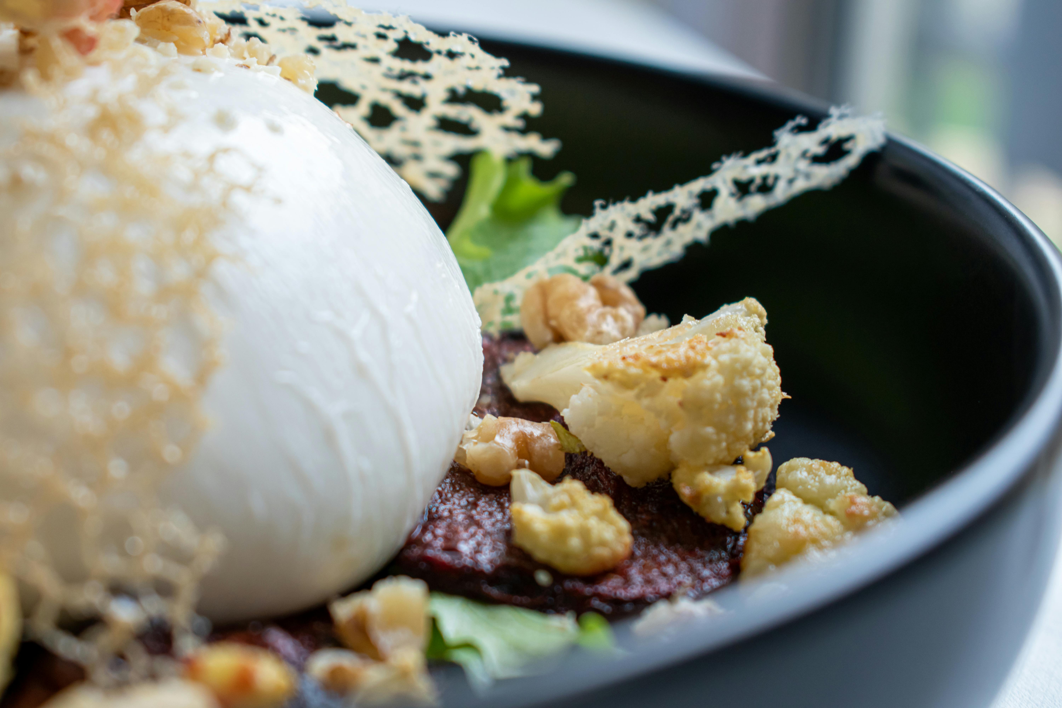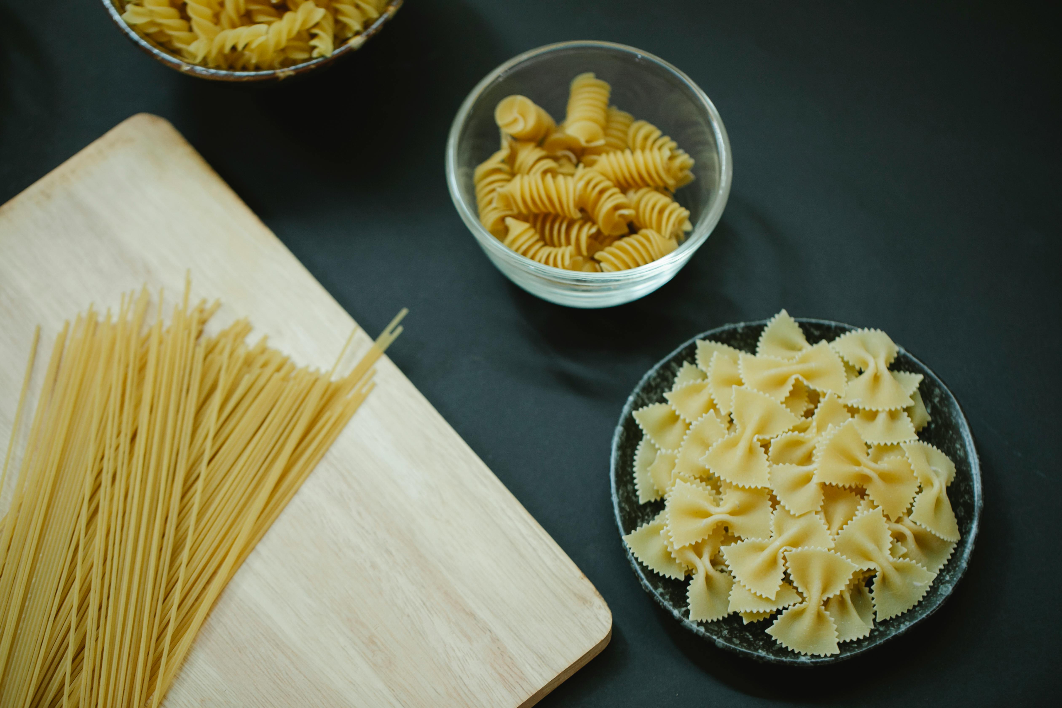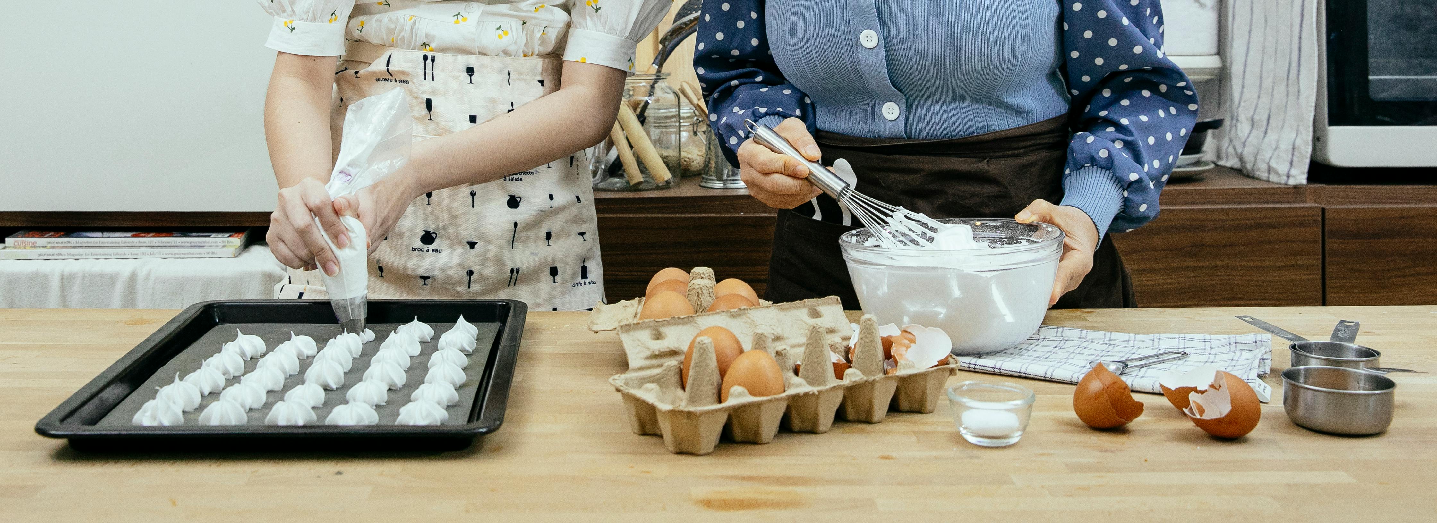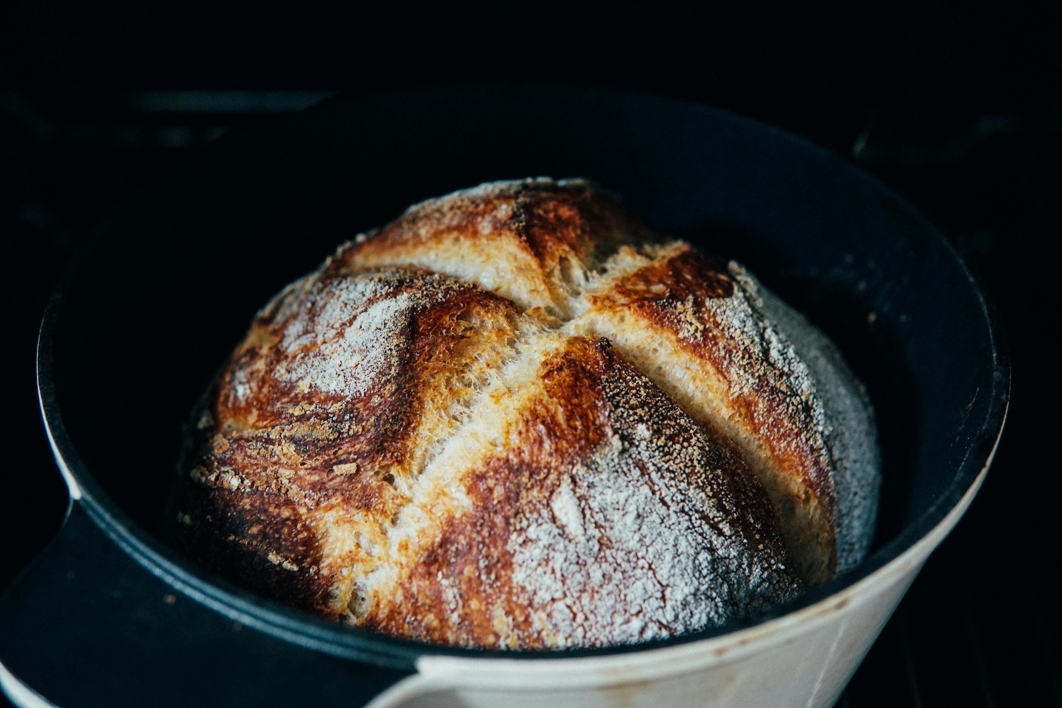Special floors are recommended for seniors for several good reasons. First, older people are prone to tripping and falling, so they need slip-reducing flooring to help prevent these accidents.
Older people may also have back, knee and hip problems who will benefit from flooring that reduces the impact on the skeletal system when walking. Older people can also have incontinence problems, so the floor must be easy to clean to maintain healthy hygienic conditions in the home.
Flooring to help prevent falls
Older people may suffer from problems with balance and depth perception. Weak knees, back, and hips can often lead to very serious falls. Also, older people can suffer strokes and other sudden attacks that can lead to falls.
Falls that cause serious hip and back injuries can have devastating consequences. In some cases, the person never fully recovers and there is a high mortality rate for such people in the years after such accidents due to complications of the injury.
For this reason, it is a great idea to install a special floor for your parents, relatives or older clients. One possibility is to use specially designed anti-slip tiles to provide an extra degree of traction. Modular rubber floors are another great option. You don’t have to remove your current flooring with some of the rubber flooring options.
These rubber floors come in the form of modular tiles that snap together and simply lay over the existing floor. Rubber provides an excellent non-slip surface and also helps cushion the impact on the body when walking. You can choose thicker rubber flooring for seniors who have particularly painful conditions like osteoporosis and arthritis, or for those who are recovering from hip or knee surgery. Thick rubber can also help reduce the severity of injury in the event of a fall.
Many people already use rubber mats in the shower or bath to prevent slipping on the wet surface. Rubber and other types of non-slip tiles can fit perfectly, which is an important safety feature. Older people often slip or drag their feet as they walk, so you want as smooth a surface as possible to avoid tripping.
Benefits of a soft floor
For seniors who fall frequently, a hardwood or ceramic tile floor offers no cushioning. Even if the older person can break her fall, she can still sustain injuries to her hands and wrists.
Rubber flooring provides a softer landing and you can add extra padding under the floor tiles for extra cushioning. Older people often have porous bones that can break with a minor impact, so every bit of protection can mean the difference between a serious injury and a minor injury.
Don’t think about the rubber mats you have in your showers when you envision rubber tiles. They come in varieties that look similar to regular carpeted, hardwood, or ceramic flooring.
In addition to providing high impact protection during falls, soft flooring is also great for seniors who suffer from joint pain and similar ailments. You can select padding of various thicknesses depending on the severity of the condition. The smooth surface helps relieve pain caused by simply walking down the hall, especially during periods of cold weather when rheumatism can be at its worst.
Modular floors are easy to clean.
Older people have incontinence problems and this can lead to complicated accidents. To help ease the cleaning and maintenance process, modular tile flooring is easy to install and remove.
You can easily separate any number of tiles to wash and dry them separately. Once cleaned, they are just as easy to reinstall. When removing the tiles, you can also thoroughly clean the surface below to ensure that no growth of bacteria, mold or mildew occurs.
Carpet tile, vinyl and rubber tile are relatively easy to clean and dry. For urine stains on fabric, you can apply vinegar before soap and water to break down the odor-causing urea. Some floors have color-stable fabrics so you can wash them with bleach to completely remove all stains and odors.
Bleach and vinegar are also great at destroying harmful microbes that can grow on both soft and hard surfaces.
Low or no VOC floors
Many people may not have heard of volatile organic compounds (VOCs). However, studies show that these compounds can cause a host of health problems, from asthma to headaches to pneumonia. Some VOCs can even cause cancer.
According to the US Environmental Protection Agency (EPA), VOC levels in the home can be substantially higher than in the outdoor environment.
Since older people already have enough health problems to deal with, reducing the concentration of VOCs in the home can be of great benefit to them. In particular, you want to avoid the most harmful VOCs like formaldehyde, which can have immediate health effects.
Flooring materials can differ significantly in the amount of VOCs, if any, they contain:
- Bamboo – One of the best options for attractive hardwood floors, the adhesives used to connect bamboo panels and tiles may contain VOCs. To ensure low or zero VOCs, you should only use bamboo or other materials that meet the E1 standard.
- Carpet – Many types of carpets contain VOCs, so you will need to be careful when choosing the right product. Again, you can verify that the E1 standard is secure. The Carpet and Rug Institute (CRI) issues a green label for low or no VOC carpet.
- cork – Cork uses toxic binders during manufacturing, but these are mostly removed during processing. Choose cork and cork adhesives that display the E1 standard on the label to ensure low VOC.
- Hardwood – Finish and adhesives used for hardwood floors may contain VOCs. You can check the E1 standard or ask the retailer or manufacturer for information on the VOC content.
- vinyl and linoleum – All-natural linoleum may have a strong odor after installation due to the presence of linseed oil. However, it has a low VOC content. Similar-looking vinyl, on the other hand, is another matter. Synthetic plastics used in the manufacture of vinyl can emit harmful chemicals for years after installation. You need to be very careful when selecting vinyl to ensure that it is safe for the elderly.
Conclution
Choosing a senior-appropriate floor will help prevent falls and lead to better overall health and well-being. Soft floors will provide cushioning when even walking is difficult. Plus, tile floors are easy to clean and many are bleach-safe, so you can deal with the toughest stains and odors.

