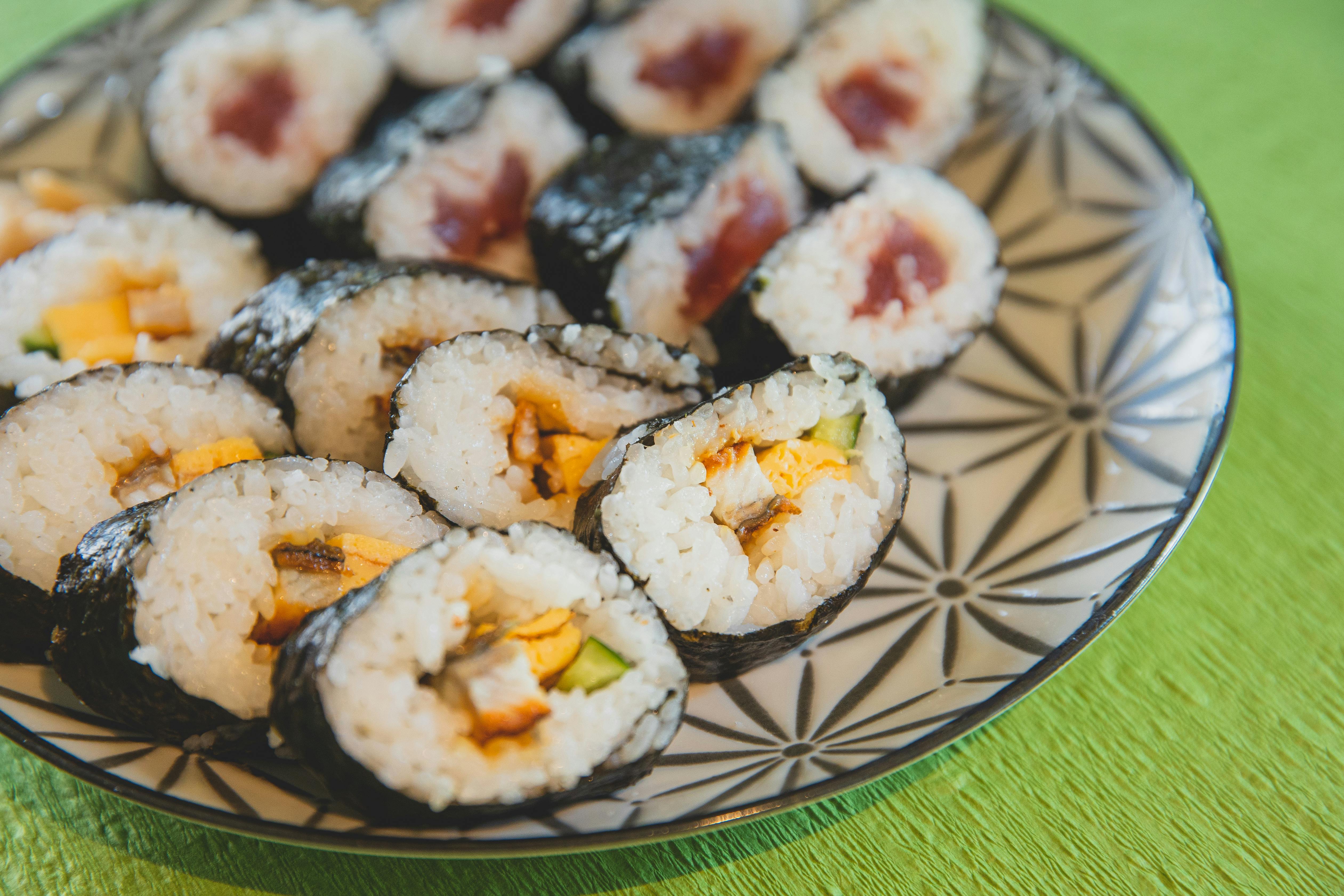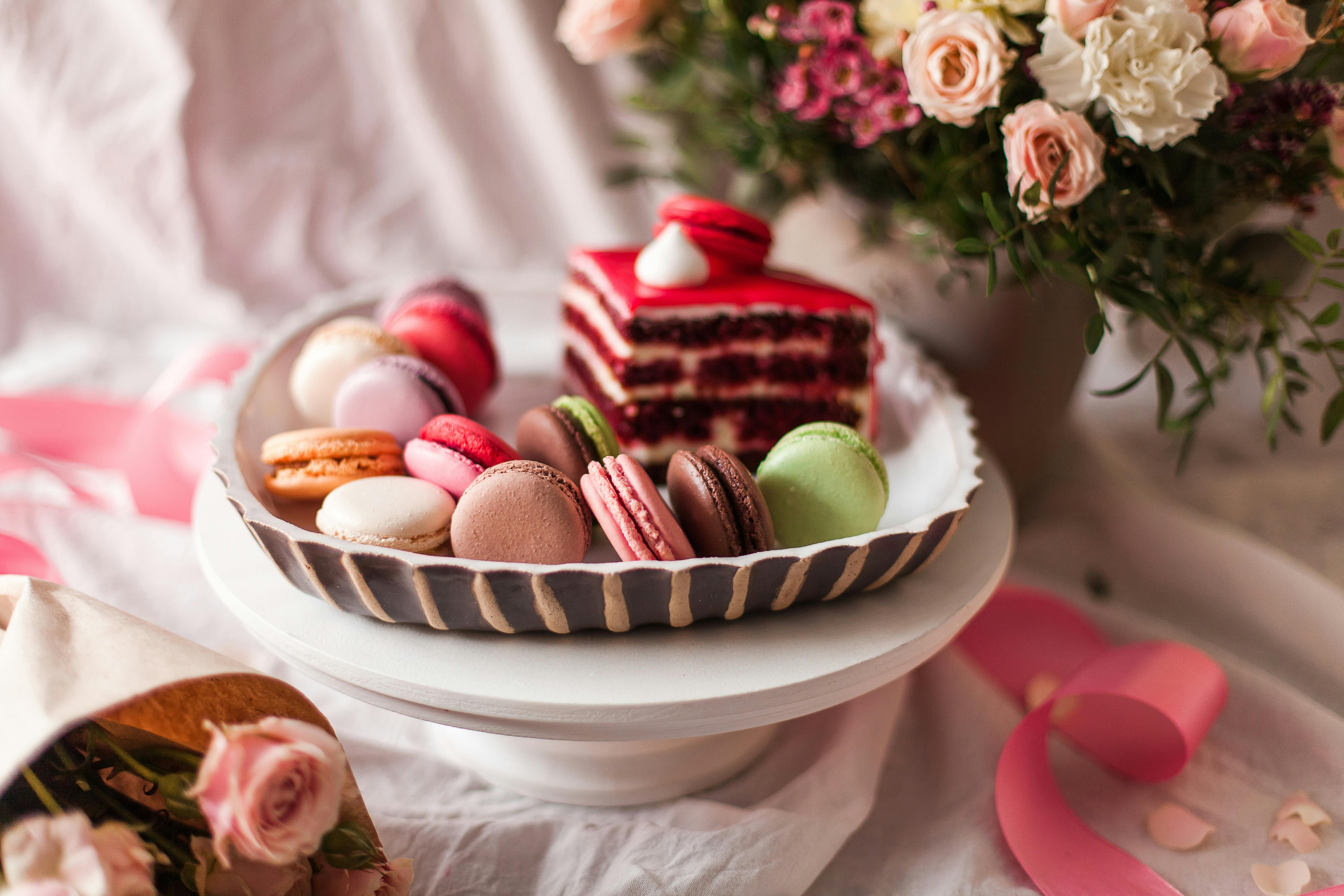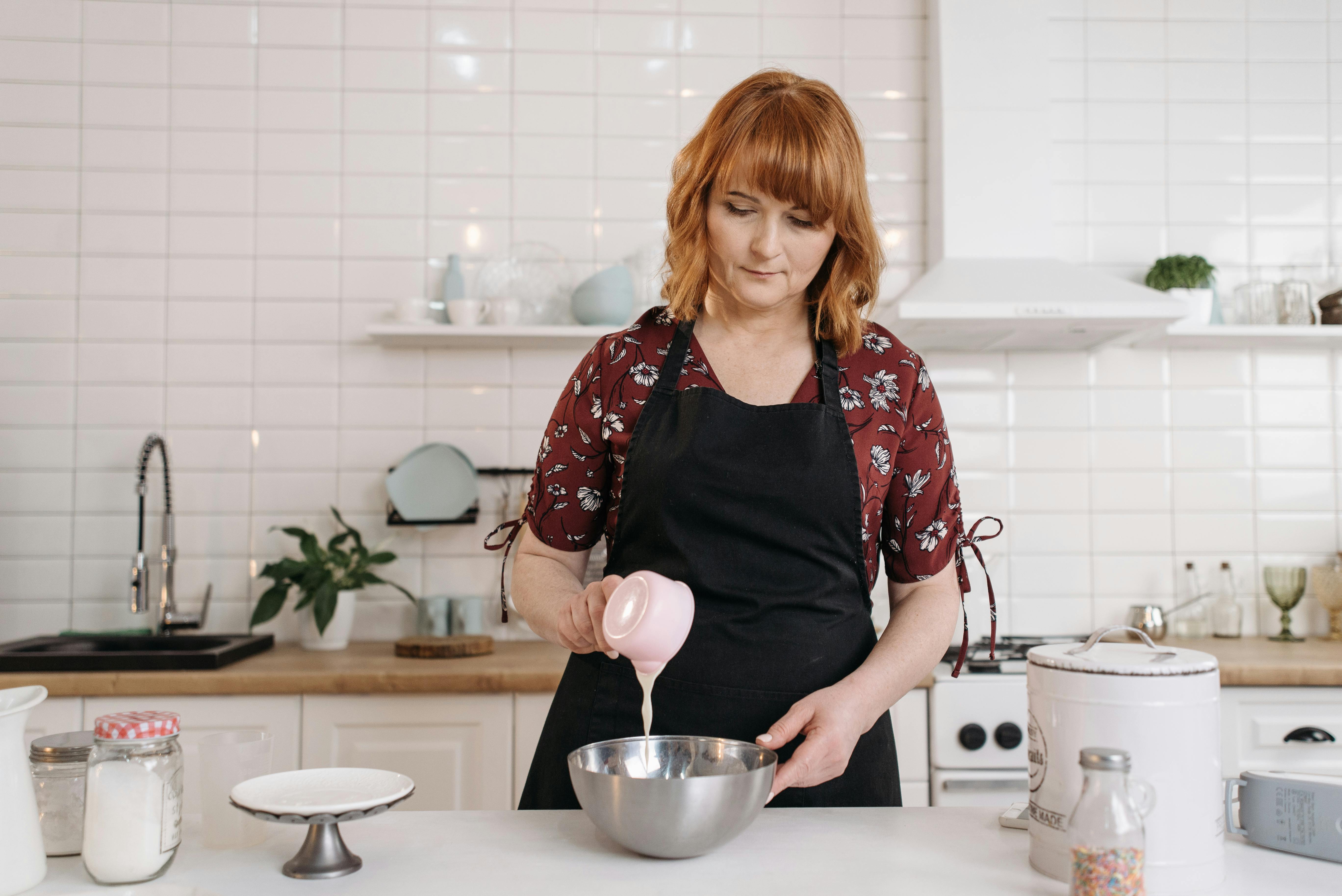What are custom cabinets and how can they be used?
Who in this world doesn’t want a highly personalized house and rooms to make the best use of space? You can’t just spend money every time you make renovations. Custom cabinets are best for this purpose. These are storage areas that are measured, designed and built to fit a particular room, as the custom word outlines it is specially built for the area in which they are to be used, as opposed to ready-to-use that a Sometimes they don’t suit the space they are shopping for. These cabinets can be mounted on floors and ceilings to utilize the area that is being wasted. Custom cabinets can be designed for multipurpose rooms or around non-standard size appliances.
How Custom Cabinets Can Benefit You And Your Home?
Custom cabinets are so much better than stock and semi-custom cabinets as you make a commitment to choosing which material, style, and dimensions will best suit your room. Stock and semi-custom cabinets came with predefined and limited variations and varieties. There are many other benefits of having a completely custom cabinet that are discussed below:
-
Endless modifications and experiments can be made with the material, style, and just about everything in it.
-
The space is fully utilized, in fact you build and design your cabinet to deliver such satisfying results in terms of appearance and space occupancy.
-
It is highly ecological since you design it to be that way. You can never be 100% sure of what you buy on the market. As these are made in front of you only with your guide, you can be 100% sure of their quality.
-
In the case of custom cabinets, the craftsman is king, you can go as far as you want in terms of creativity. You can add quality touches by carving the drawer slides, door, and other parts to be durable using dovetail gaskets, dowels, and all, instead of glue, nails, and other temporary items.
-
It also allows you to implement your personal creativity. There may be thousands of combinations in stock cabinets, but they are limited by product availability. As they are manufactured on an assembly line in batches at different times, they often do not match in materials and finishes.
Cabinets are used primarily in kitchens, living rooms, and bathrooms. Custom kitchen cabinets allow you to choose your own style and infrastructure design with more durable and good quality materials. One can simply build a cabinet for your small or large kitchen, new or old to fit the free space and provide you with solutions. Similarly, the other room that might need custom cabinetry is the bathroom, as the space in your bathroom might be more premium than in your typical kitchen. The bathroom is the high humidity and intact humidity room of the house, great care should be taken before choosing the material for the construction of the cabinets.









