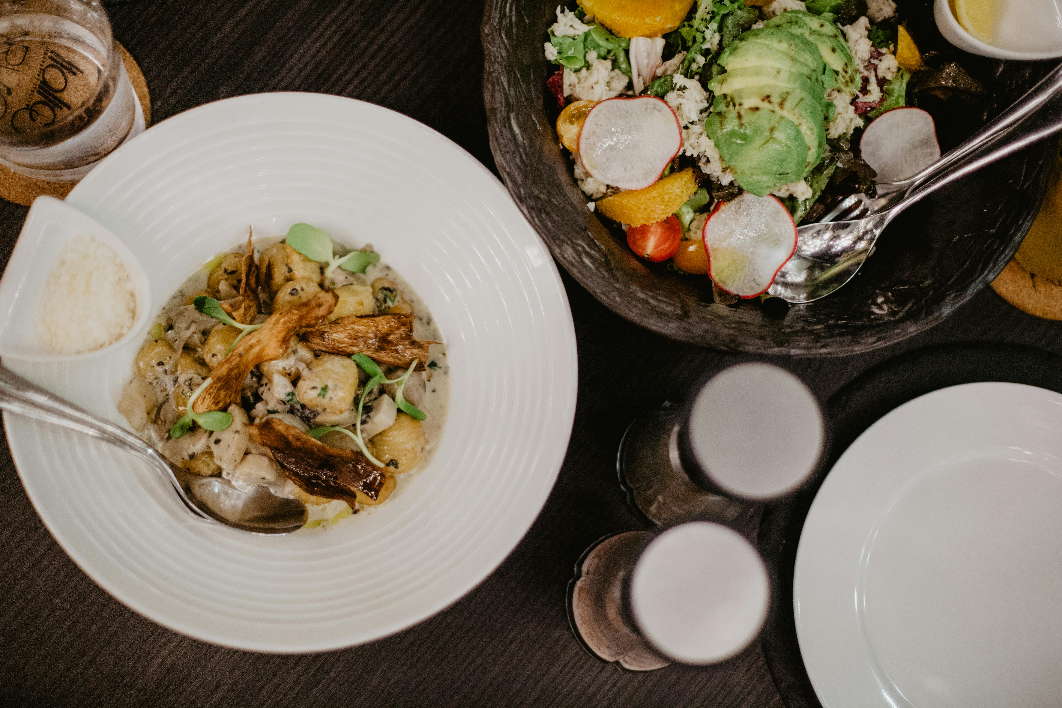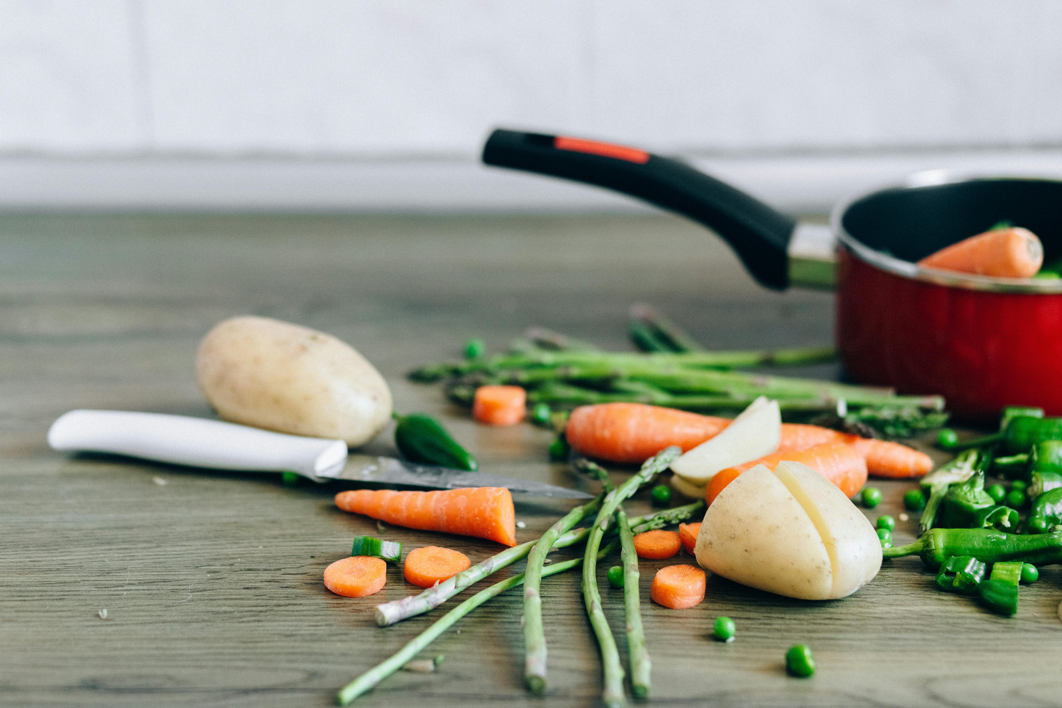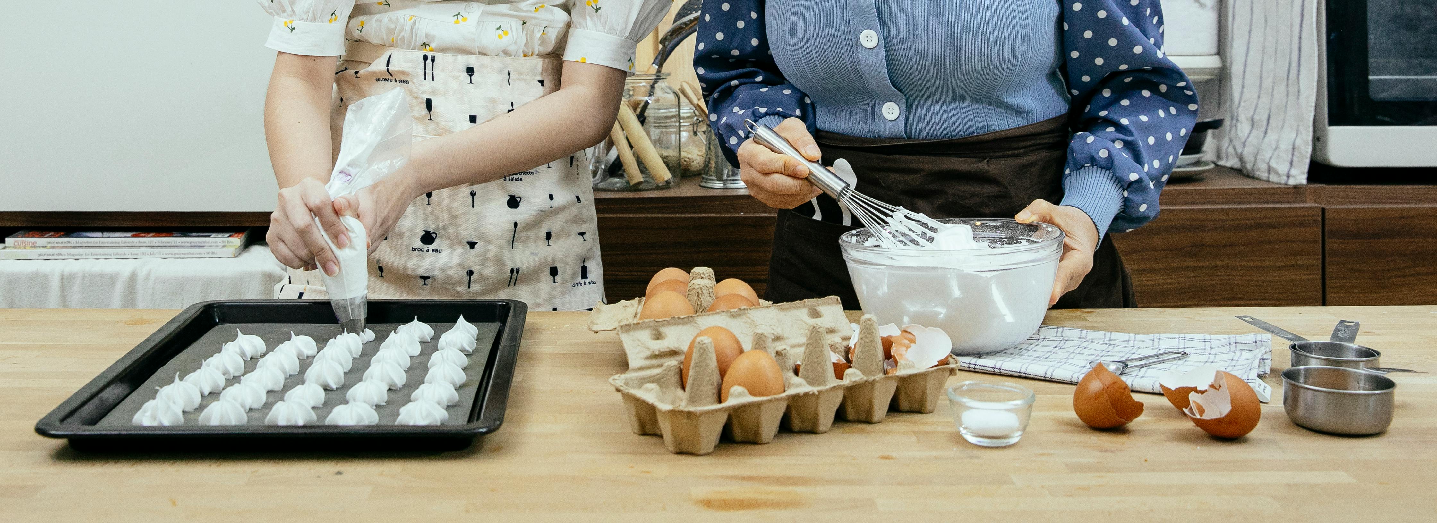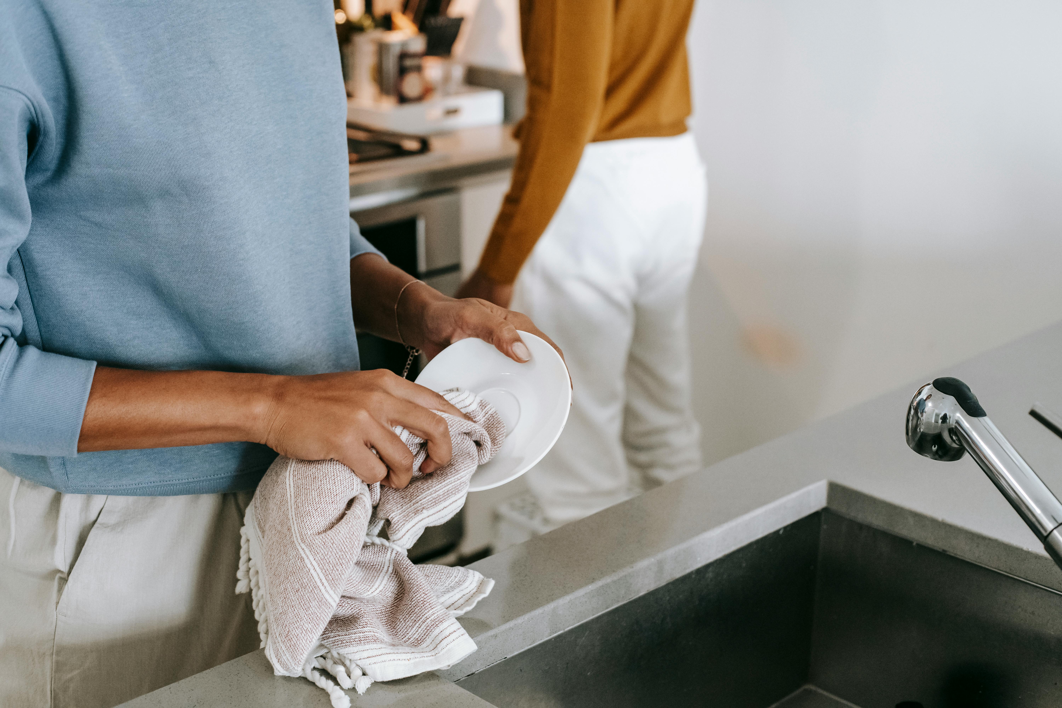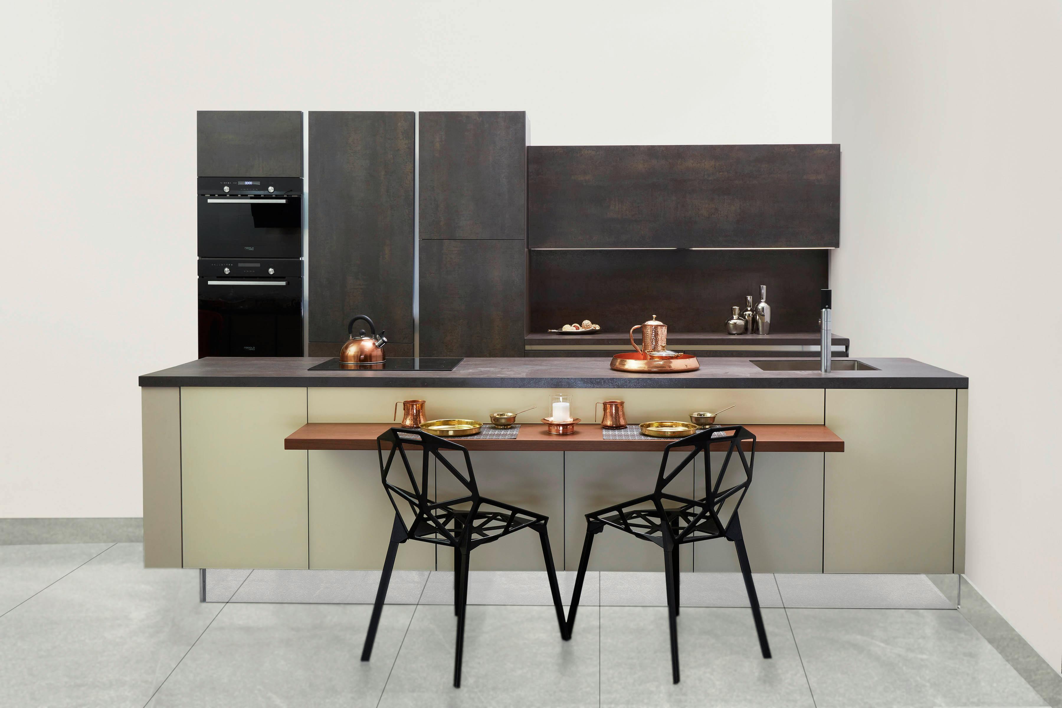There is something magical about painting your house. First of all, it is incredibly cheap. You can almost completely transform the way guests feel when they walk through your front door for an investment of less than $100 in paint and necessary materials.
And secondly, the paint is powerful. When you choose the right color, you make everything in your home sing. But that’s the hard part. Choosing paint colors for interior walls is difficult, and often feels like you’re flying blind in front of a plethora of swatches at the hardware store.
To help you make the best decision for your home, here’s a guide to choosing interior wall paint colors in different rooms.
Oh, one final note: different houses open up to different rooms. Keep this in mind when choosing paint colors for interior walls. Regardless of which room your visitors enter for the first time, you want it to be bold and beautiful without going overboard. That room is usually the living room, so that’s where we’ll start, but pay more attention to the first impression room in your home.
Living room
What matters when choosing a paint color for your living room? Start with these three things:
-
Natural light
-
furniture color
-
Spacing
If your room is filled with natural light, you can get away with more earthy tones that add a dark complement to the sunbeams pouring through the windows during the day. If you have almost no natural light, look for something lighter.
Also, use your living room paint to balance it out with your furniture. You want your living room to include one primary color and two accent colors. For example, you can have a big, bold rug that creates the primary color. Then use your furniture and walls as accents. Or, you can have a beautiful painting above your mantel that makes a nice accent. Then you can use the furniture as another accent and the wall paint as your main color. No matter how you divide things up, balance is key.
Also, consider the spacing. A lighter paint color can make a small, cramped living room seem larger. You definitely don’t want a cramped living room with little natural light to also feature dark, earthy paint colors.
Kitchen
You have many opportunities to provide splashes of color in your kitchen: wall hangings, curtains, tea towels, granite, and even a fun mixer. That’s why I usually prefer a nice neutral gray for my kitchen. (I’ve always had a crush on Dorian Gray, but that’s just me.) Find the right gray and you’ll have a nice palette to add fun pops of color to.
Not in neutral? Well, that’s totally understandable. Bolder options for the kitchen might include yellow, green, or blue. Green is quite versatile when paired with brighter accent colors, and yellow is like bringing sunshine into your home. Blue is good if your kitchen is filled with neutral tea towels, granite, curtains, etc.
Looking to be really bold in the kitchen? Pass the paint on and be part of the return of wallpaper. I’m not quite there yet, but…
bedroom
If you’re like me, you don’t do much in the bedroom other than read a book, get ready for work, and rest. (Okay, there’s the other thing, too, but let’s stay on topic.) With that in mind, make your bedroom the perfect place to rest by using calming and relaxing paint colors.
What colors are calming and relaxing? Try lavender, a soft green, or an icy blue. I know many homeowners can’t help but put a bolder stamp on their walls. If you’re tempted to go for a stronger bedroom color, do it in a guest room or a child’s room. These are the perfect space to be a little more adventurous.
bath
Bathrooms often have little to no natural light. If anything, you might have a frosted window, but most bathrooms don’t have windows.
With that in mind, go to the hardware store and buy lighter colors in the blue-gray family – this is the best range for bathroom colors. Take the samples home and place them on the floor to see how they work with lighting and your tile, hardwood or vinyl floor.
I have used this method in the past, and a sample has always caught my eye. I wish you the same success! But then again, along with the kitchen, the bathroom is another place where you can get away with trying some fun wallpaper, especially a half bathroom.
Final Thoughts on Choosing Interior Wall Paint Colors
I say it many times, but: rules are meant to be broken. Throw everything I’ve written here out the window if it leads you to paint colors you just don’t like. Always stay true to your personal taste, and you won’t go wrong.


